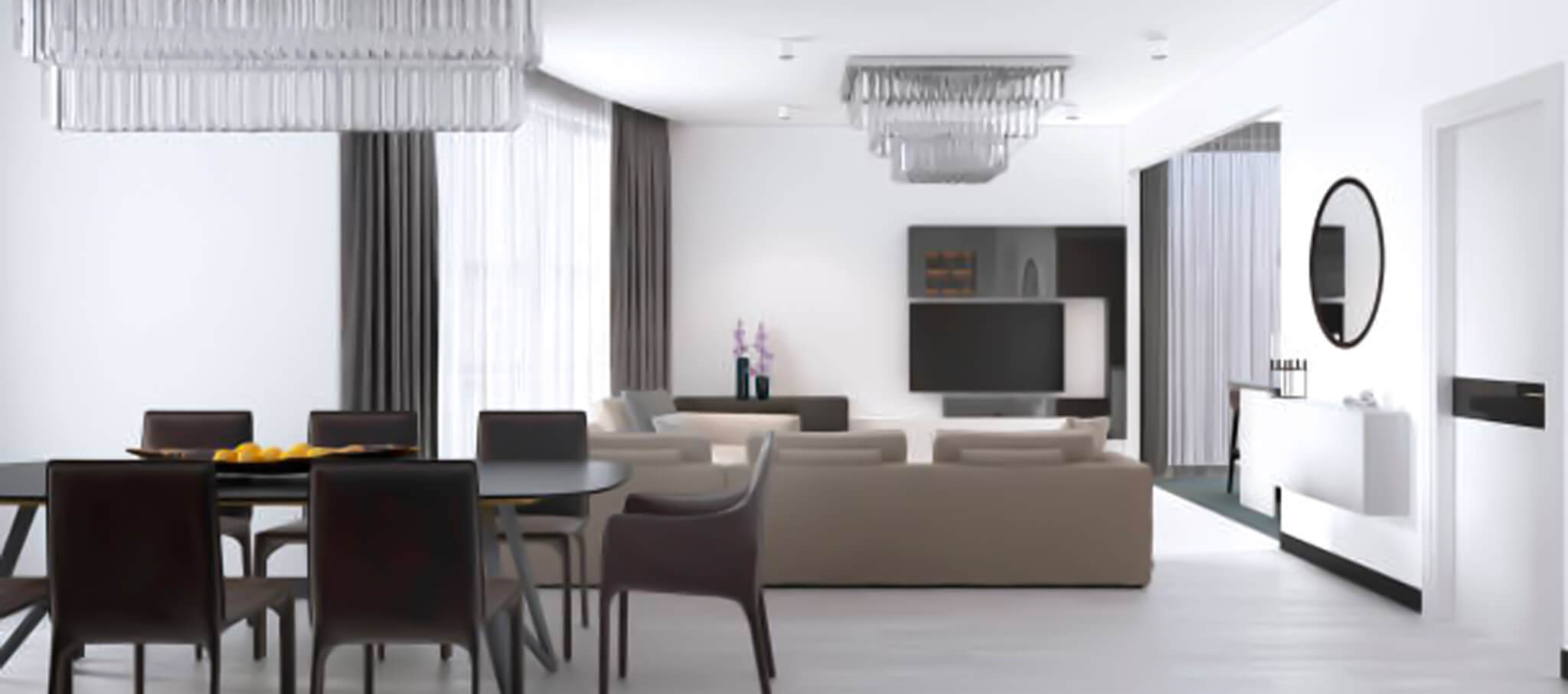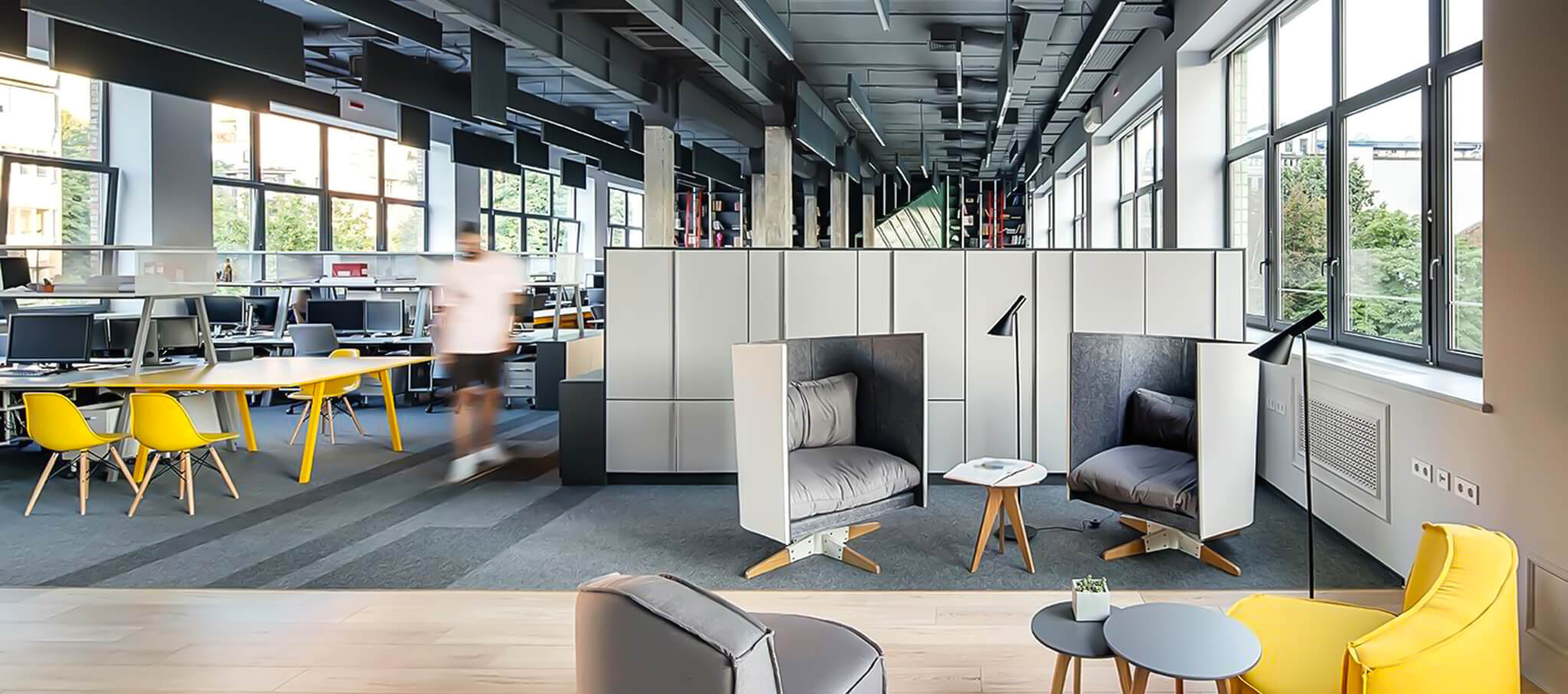Designing furniture layouts for institutional spaces such as schools, colleges, libraries, training centers, and office campuses requires a careful balance of comfort, functionality, and spatial efficiency. Unlike residential or luxury furniture settings, institutional furniture must be versatile, durable, ergonomic, and easy to maintain. A well-thought-out layout can significantly impact productivity, collaboration, learning, and even well-being.
In this blog, we will explore how to create furniture layouts tailored specifically for institutions, focusing on both comfort and efficiency in every design decision.

1. Understand the Purpose of the Space
Before planning any layout, it’s essential to understand the core function of the institutional space. Is it a lecture hall, a research lab, a reading corner, a staff room, or a cafeteria?
Each space demands a unique furniture arrangement:
- Classrooms require an arrangement that supports both teacher-centered and group-centered learning.
- Libraries need a layout that separates quiet reading zones from collaborative zones.
- Training rooms must allow for easy movement and visibility of presentation screens.
- Canteens should have flow-friendly seating that accommodates large groups without congestion.
Understanding the core usage helps prioritize layout choices that align with daily activities.
2. Prioritize Ergonomics and User Comfort
Comfort is not a luxury in institutions, it’s a necessity. Poorly designed furniture or awkward layouts can lead to fatigue, lack of focus, and even health issues.
When designing layouts, make sure that:
- Chairs and desks are of appropriate height, especially in schools.
- Tables allow for elbow room and leg space.
- Back support is considered in long-duration seating such as libraries or seminars.
- Natural lighting is optimized, and furniture is arranged to avoid screen glare.
Ergonomic design promotes better posture, increased concentration, and overall user well-being.
3. Maximize Space Without Overcrowding
Space utilization is key, especially in institutions where large numbers of people gather. However, efficiency doesn’t mean filling every inch with furniture.
Smart layout practices include:
- Keeping enough aisle space for movement.
- Placing furniture along natural flow paths to reduce traffic congestion.
- Using stackable or foldable furniture to adapt the space for different events.
- Placing frequently used items (like printers, bookshelves, or bins) in easy-to-access corners.
A breathable layout improves navigation, reduces chaos, and increases efficiency.

4. Design for Flexibility and Multi-functionality
Institutional spaces often serve multiple purposes throughout the day or week. Designing with flexibility in mind helps these areas adapt quickly.
Some ideas include:
- Modular furniture systems that can be reconfigured easily.
- Tables with wheels for mobile arrangements.
- Bench-style seating that accommodates both solo and group work.
- Partition panels to divide large halls into smaller zones.
By accommodating multiple activities, you reduce the need for additional space and enhance the institution’s functionality.
5. Use Zoning Principles
Zoning helps define spaces within a larger area. For example, a large library may be zoned into study areas, tech zones, reading corners, and resource counters.
To implement zoning effectively:
- Group similar functions together (e.g., discussion tables away from silent reading areas).
- Use furniture as physical boundaries (e.g., bookshelves or dividers).
- Choose varied furniture styles for each zone to signal purpose visually.
This not only enhances comfort but also guides users subconsciously toward ideal behaviors within the space.
6. Choose Durable and Easy-to-Maintain Furniture
Institutions have high foot traffic. Wear and tear is inevitable. Choosing the right material plays a big role in layout efficiency.
Select furniture made from:
- High-pressure laminate or engineered wood for longevity.
- Powder-coated or stainless steel frames for strength.
- Anti-scratch surfaces that maintain aesthetics.
- Upholstery that is stain-resistant and easy to clean.
Durable furniture reduces maintenance costs and ensures long-term layout stability.
7. Integrate Technology Smartly
Modern institutions require furniture layouts that support technology seamlessly.
Consider:
- Desks with built-in cable management.
- Seating near electrical ports and charging stations.
- Placement of display screens where visibility is unobstructed.
- Integrating projectors and speakers in lecture halls without disrupting space flow.
Tech-friendly furniture layouts increase learning efficiency and promote a digital-first environment.
8. Plan for Storage and Organization
A clutter-free space contributes directly to comfort and operational efficiency.
- Provide storage units within furniture, such as under-seat drawers or desk cabinets.
- Use wall-mounted storage to free up floor space.
- Designate zones for bags, books, and supplies.
An organized environment improves time management and minimizes distractions.
9. Prioritize Safety and Accessibility
Layouts must comply with safety standards and be inclusive for everyone.
Ensure:
- Aisles are wide enough for wheelchair access.
- Furniture edges are rounded and non-sharp.
- Fire exits are clearly visible and unblocked.
- Furniture doesn’t obstruct ventilation or fire equipment.
Safety and comfort go hand in hand. Accessibility boosts inclusivity and user satisfaction.
10. Evaluate and Evolve the Layout
No layout is perfect from day one. Gather feedback from users regularly. Monitor traffic flow, usage patterns, and comfort.
- Rearrange furniture if certain zones are underused.
- Add mobile units or partitions to improve function.
- Adapt as technology or institutional needs change.
Continuous improvement ensures your layout stays efficient and user-friendly for years.
Final Thoughts
Designing institutional furniture layouts is not just about placing desks and chairs in a room. It’s about understanding people their movement, comfort, productivity, and behavior and designing a space that empowers them. From schools to training centers, a good layout can enhance both comfort and efficiency, creating an environment that’s functional, welcoming, and future-ready.
NBy following the above practices and designing with purpose, you can ensure institutional spaces are not just usable but truly transformative.
